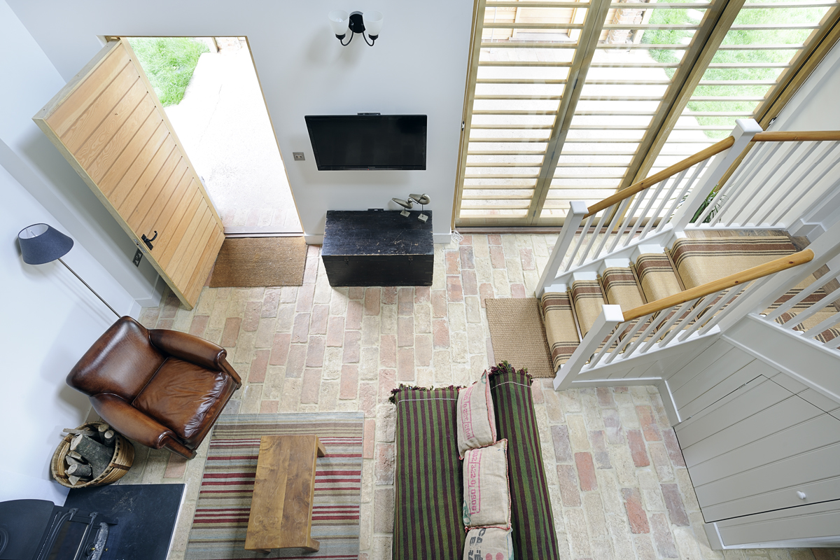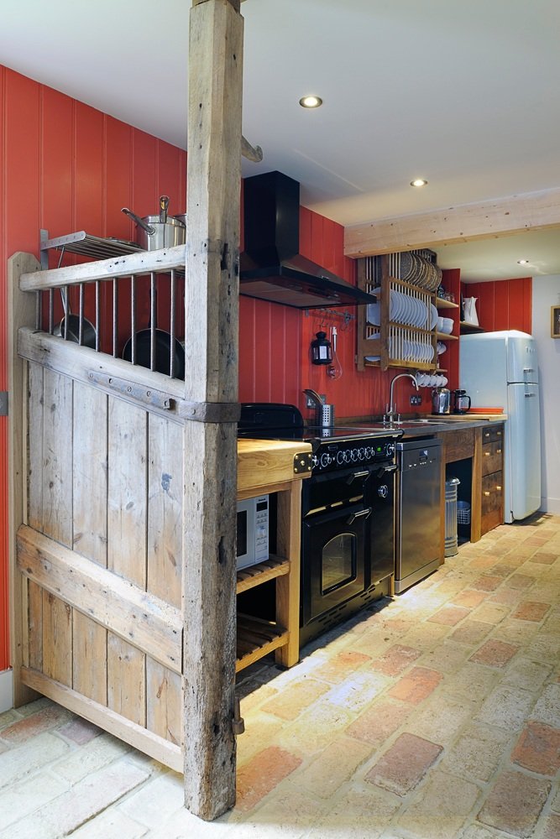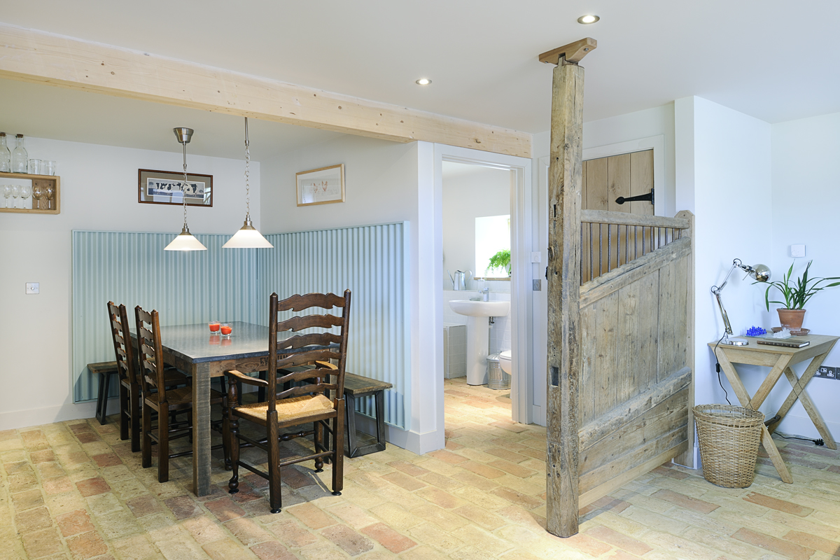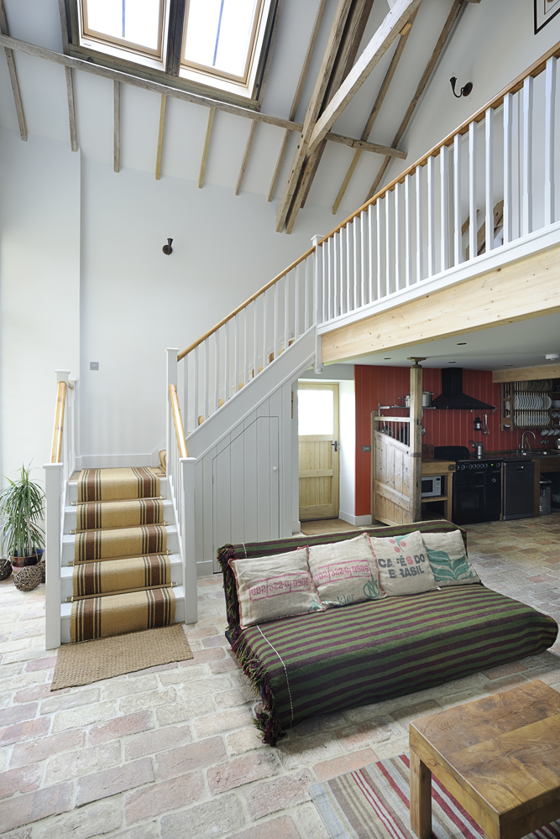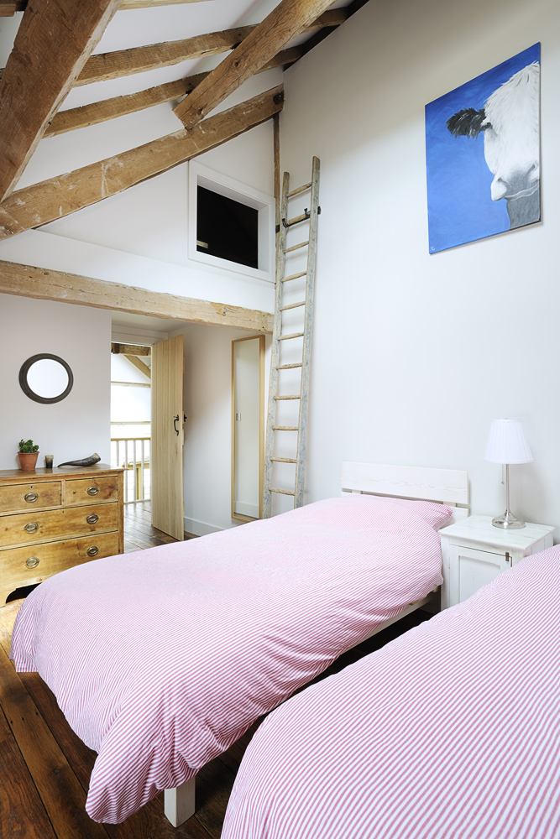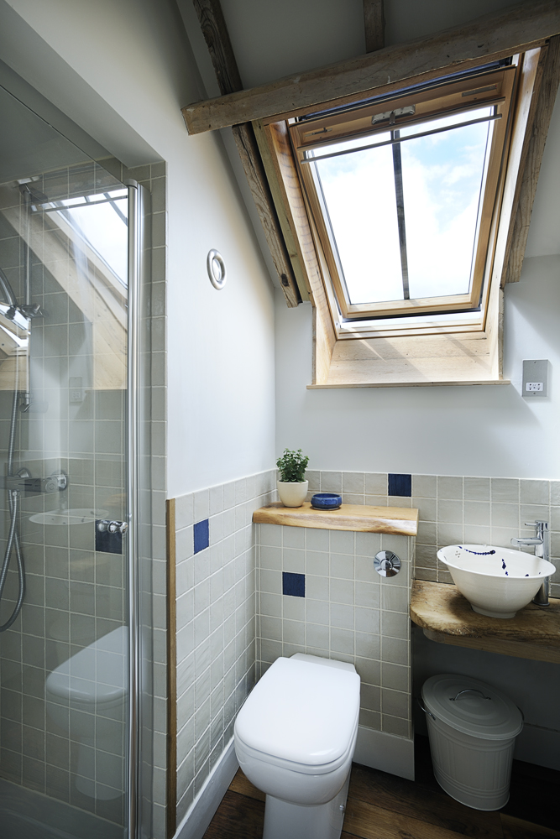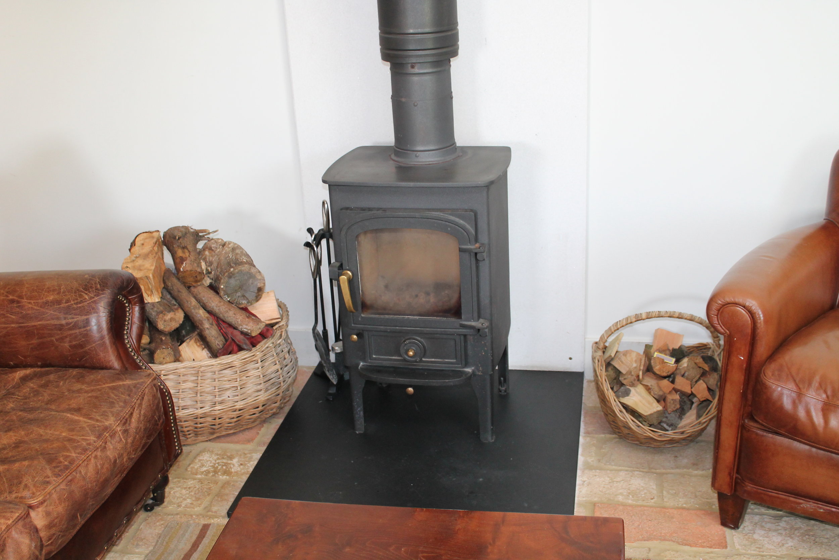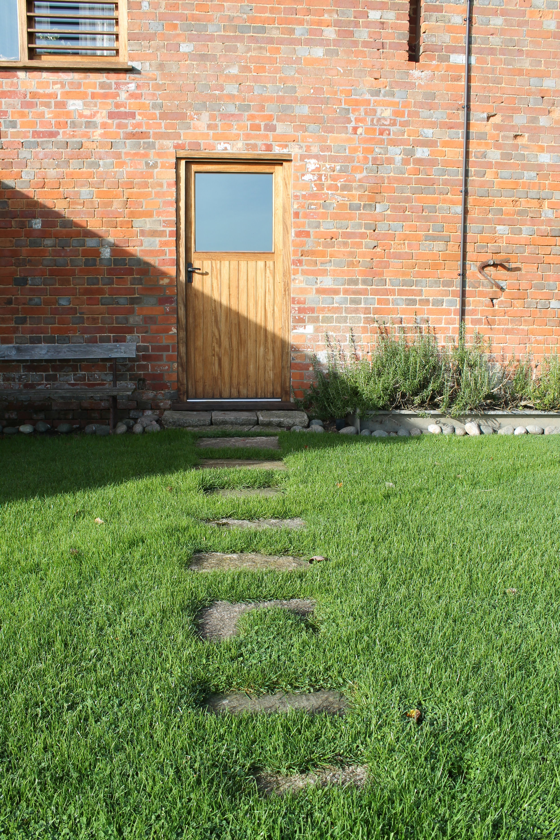An oasis away from the city.
The Brick Barn was converted in 2010, combining traditional materials with modern comforts, the sense of space has been retained by keeping the living area to its full height, the upstairs is presented as a mezzanine. This does reflect how the barn used to be, with a partial floor to store the grains for milling. The mill wheel is still on the side of the barn, and this was driven by a steam engine. Downstairs has – as is traditional in these barns – a soft brick floor, though with underfloor heating. Upstairs flooring is laid with recycled oak floor boards from a 180 yr old Amish barn, also with underfloor heating.
Original stall partitions, once used for the working horses, which later gave way to tractors, are used in the kitchen and living room area.
Layout
- Sleeps 4-8
- double/twin room
- double/twin room with access to:
- Sleeping loft up ladder (2 adults or up to 4 children)
- Sofabed (bedding in cupboard under stairs)
- Upstairs loo/shower ; basin handmade by David Rogers
- Ground floor loo/bathroom
- Clearview wood burning stove, with kindling and wood provided
- Digital TV, open access wifi
- Zinc topped dining table over recycled apple crates
- Front door opens directly onto lawn
Kitchen accessories include Smeg fridge-freezer, dishwasher, Rangemaster induction cooker and a handmade mulberry butcher’s block.
Also provided…
- Egyptian cotton bedding
- towels and hairdryer
- all the cooking equipment and tableware you could hope for
- dishwasher tablets, washing up liquid, hand soap
- tea bags, coffee plunger, salt and pepper
Gallery
Prices for Brick Barn, for more information or to book, email warbornefarm@gmail.com or fill in the form and we will get in contact with you.
Sleeping Loft Price: £80 per night

